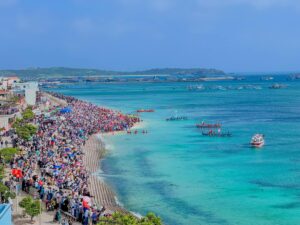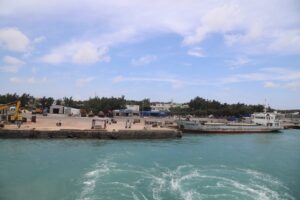Linh Son Pagoda is located on the flank of Cao Cat mountain at an altitude of 61m above the mean sea level, about 1km southwest of People’s Committee of Long Hai Commune, about 4km northeast of People’s Committee of Phu Quy district and Phu Quy port. The road transportation is easy to go to the foot of Cao Cat mountain, then walk up the stone stairs to Linh Son pagoda and the top of the mountain to enjoy the view.
About the history of the formation, Linh Son Pagoda was built in the early 20th century, by Mrs. Tran Thi Tan mobilizing Buddhists and islanders to build as a place to recommend, cultural and spiritual activities, propagate Buddhism. Since its creation until now, the pagoda has become a sacred place where a large number of Buddhists, islanders and visitors come to worship Buddha and admire the scenery.
The overall architecture of Linh Son pagoda is located on the flank near the top of Cao Cat mountain, with architectural items built quite spaciously, superficially, containing and bearing the cultural values of Buddhism, including: The main gate, the Great hall, the Sangha house, the guest house, the main direction of the pagoda looks to the southwest. There is also a system of stone stairs from the foot of the mountain to the pagoda and other surrounding items.
The main gate of the pagoda is located on the northwestern side of Cao Cat mountain, going from the foot of the mountain a few dozen stairs to the gate. Visitors walk on this road to both experience the feeling of conquering the heights, and enjoy the flowers growing on both sides of the path, giving us a feeling of peace in the wild, rustic and attractive natural mountain place. When coming to the Main Gate, we see a raised parallel sentences on the gate pillar with the content praising the majestic, ancient beauty of the pagoda and the immeasurably high Cao Cat mountain standing on this remote island:
靈 山 一 會 儼 然 相 非 是 相
高 閣 百 層 屹 立 生 即 無 生
Phonetic:
Linh Sơn nhất hội, nghiễm nhiên tướng phi thị tướng
Cao Cát bách tằng, ngật lập sinh tức vô sinh
Temporary translation:
The assembly at Mount Ling was solemn in form, yet not truly form
A hundred-tiered tower stood firm — existence that is non-existence
Step through the Main Gate and go a few more stairs, we will see the Great Hall with an area of 110m2, built with 3 overlapping roof layers to look like an ancient tower, the lower layer spreading and the higher up, the smaller gradually.
Each roof layer is constructed in the form of four yin-yang tiled roofs, the curved corners of the roof are shaped like a prow, the upper is decorated with dragon and lotus reliefs. The top layer simulates a circular shape like a conical hat and the top is decorated with a blooming lotus. Architectural design of the top layer has adorned the highlight, splendor, both discreet, ancient and solemn for the pagoda.
Step inside the Great hall is a scene bearing the imprint of Buddhism, decorated, raised the parallel sentences with Han Nom characters which show the devotion of devotees, praise the Buddha’s merit and advise people to cultivate soul, nourish personality and accumulate virtue to do good; the pillars supporting the roof layers here are raised with a dragon wrapped around the body to create a majestic scene, the front and two sides of the interior of the Buddha shrine are raised with rectangular tiles decorated with Buddhist relics. The Buddha shrine is located in a central location, with a 2m-high statue of Gautama Buddha sitting on a lotus, the two sides place many statues, including Avalokiteśvara Bodhisattva statue with 18 hands in meditation posture, the right is to worship Avalokiteśvara Bodhisattva and the left is to worship Jizō.
Opposite to the back of the Buddhist shrine, the five altars is decorated to worship To Dat Ma, Quan Thanh De Quan and the ancestral tablet of all the monks who have the merits of establishing, looking after and preserving the pagoda up to now. In front of the Buddhist shrine is a small shrine to worship Tieu Dien Dai Si, on the left is the Sangha house, on the right is the guest house and the fume house is at the back.










